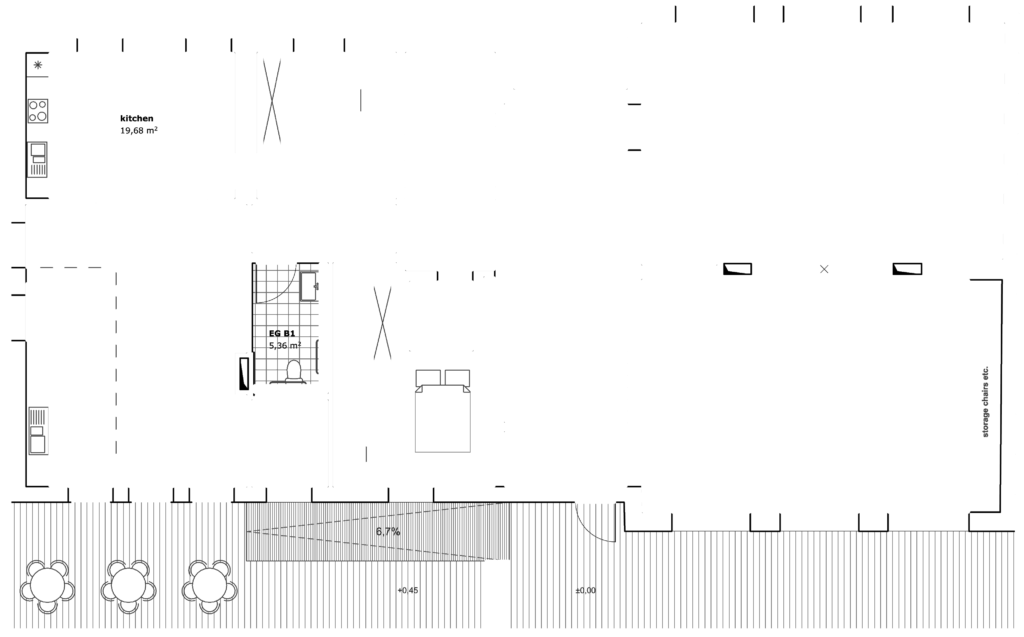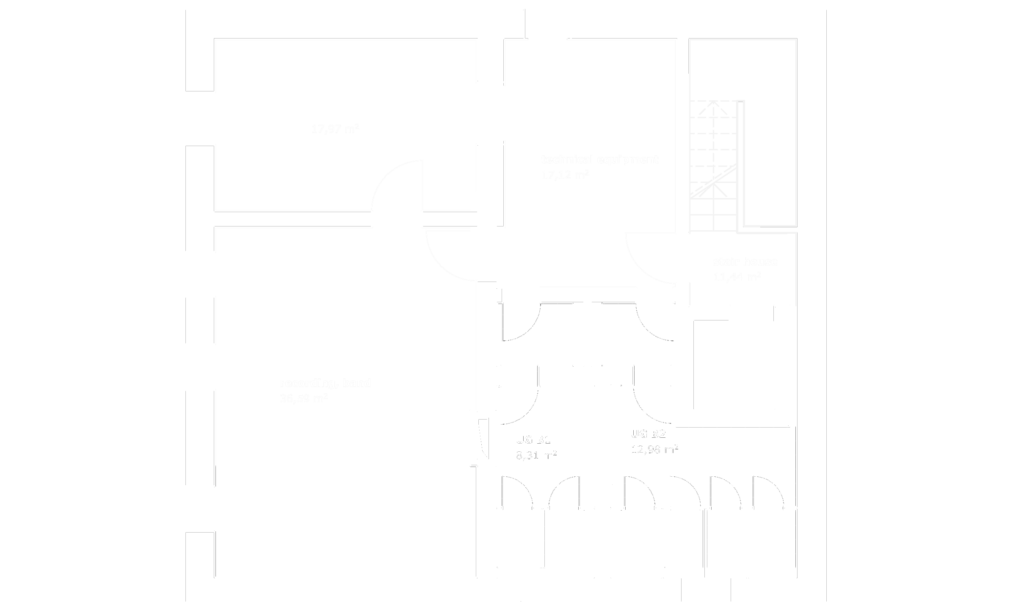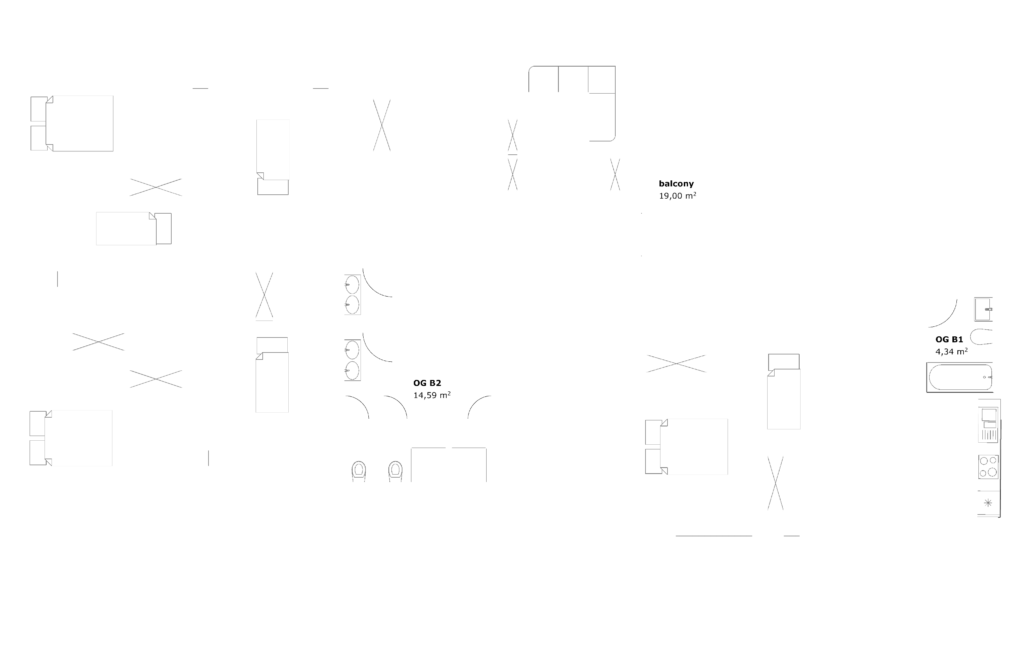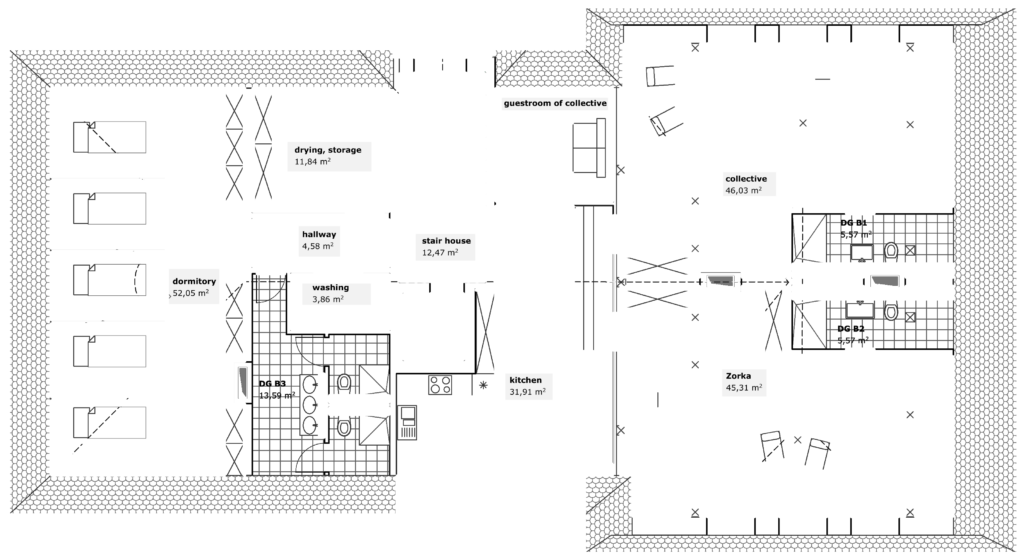The ground floor of the building will be the center of public events.
It will accommodate a large exhibition or concert hall (two stores high) and a workshop room next door, also prepared for practice for dancers (suitable floor).
In the south wing of the building, we plan a café with a terrace overlooking the garden, possibly open to passing cyclists in summer.
The more private part will include a kitchen for the resident artists, a space for computer work (at the same time an office of the Laguna Foundation) and a service room for the resident who will look after the building and the foreign guests during their stay (the so-called "stuart").

The basement of the building will house a small recording studio, radio, data room a storage room and publicly accessible toilets.

On the first floor we plan four private rooms for residents, two bathrooms, a reading room, guest room and an artists' flat managed by the Bay Collective.

Half of the attic will be occupied by a dormitory, for people arriving in groups, such as dancers using the workshop space on the ground floor, musicians recording an album in the studio or workshop participants. There will also be a utility room, a guest room and a private space for the owners of the School.

The building will be adapted for the use of all. A lift and ramps will be installed in the building.
The school is surrounded by a garden, and eventually we also plan to put up a free-standing workshop for wood and metal work and a summer stage.
Architects behind the project
http://www.hsarchitekten.com
in collaboration with
http://www.biastudio.pl